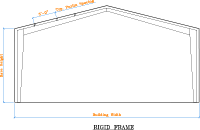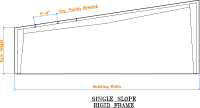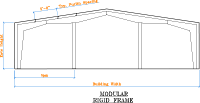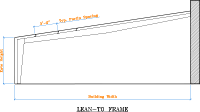Rigid Frame
A flexible and economical choice when large clearspan areas are required for commercial, industrial and other applications, rigid frame buildings from Nash feature:
- Spans from 40 feet to 150 feet
- Tapered-member frames
- Gable or single-slope roofs
- Slopes from .25:12 to 4:12
- Cold-form purlins or open web joists
Single-Slope Rigid Frame
Often used for manufacturing facilities, retail centers and warehouses, or as a cost-efficient way to add-on to existing structures, single-slope rigid frame buildings from Nash feature:
- Spans from 40 feet to 150 feet
- Tapered-member frames
- Single-slope roof
- Slopes from .25:12 to 4:12
- Cold-form purlins or open web joists
Modular Rigid Frame
Employing two or more individual spans to create structures in widths from 80 feet to more than 300 feet. In many instances the choice for factories, retail stores, warehouses or mixed-use facilities, modular rigid frame buildings from Nash feature:
- Multiple spans, each from 40 feet to 80 feet
- Building widths from 80 feet to 300+ feet
- Gable or single-slope roofs
- Slopes from .25:12 to 4:12
- Cold-form purlins or open web joists
Lean-To Frame
A cost-efficient way to add space by extending the roofline or attaching a lower level to an existing building. Joined to another structure and supported on the high side by an adjoining column, lean-to frame buildings from Nash feature:
- Spans (typically) from 20 feet to 60 feet
- Single-slope roofs
- Slopes from .25:12 to 4:12
- Cold-form purlins or open web joists
Tapered-Beam Frame
Suitable for small buildings of all types that require clearspans from 20 feet to 60 feet and ideal for supporting small crane systems or partitioning interior bays, tapered-beam frame buildings from Nash feature:
- Spans (typically) from 20 feet to 60 feet
- Straight columns to maximize interior space
- Gable roofs
- Slopes from .25:12 to 1:12





